National-National-Stettler:
The History of the Stettler Hotel |
 When you drive towards the north end of Main Street, you can't help but be in aw of the Stettler Hotel. This large brick structure has many art-deco characteristics to it and certainly stands out from most of the other buildings on the town's main strip. Although the current building was constructed in the late forties, there has been a hotel on
that lot since the townsite that would eventually become Stettler, first opened up for development. When you drive towards the north end of Main Street, you can't help but be in aw of the Stettler Hotel. This large brick structure has many art-deco characteristics to it and certainly stands out from most of the other buildings on the town's main strip. Although the current building was constructed in the late forties, there has been a hotel on
that lot since the townsite that would eventually become Stettler, first opened up for development.
Originally built by Carl Stettler in 1905, the first building to stand on this site would be called the National Hotel. It was a large 3-story brick structure that would be one of the early hotels in town. Although the practice of the time, was to build hotels along what was called Railway Avenue, so that when passengers on the trains came into town, they could quickly and easily see the hotels nearby, Carl Stettler built his just a block south of the arriving trains. It is thought that his reason for this,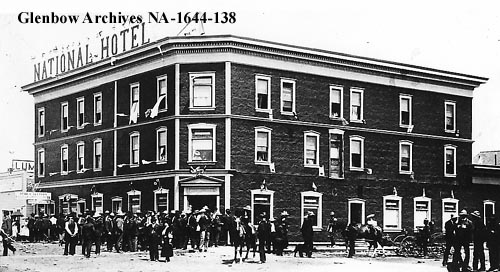 would be that the intersection of Main(50th) Street and Alberta(50th)Avenue, would essentially be the center of town. The first National Hotel was regarded as one of the most luxurious hotels in the early days of the community. It opened on July 2, 1906. Mister. Stettler's
wife Dorothea and stepdaughter Dora managed the hotel. Water for the hotel was brought in by staff in buckets, and the staff responsible would have to get enough water for all the guests, as well as the kitchen. would be that the intersection of Main(50th) Street and Alberta(50th)Avenue, would essentially be the center of town. The first National Hotel was regarded as one of the most luxurious hotels in the early days of the community. It opened on July 2, 1906. Mister. Stettler's
wife Dorothea and stepdaughter Dora managed the hotel. Water for the hotel was brought in by staff in buckets, and the staff responsible would have to get enough water for all the guests, as well as the kitchen.
The first National Hotel, would fall victim to the fire of 1908, which spread through most of the downtown area, leveling over twenty businesses and their respective buildings. All attempts to stop the fire from spreading through the hotel were made, however two large factors prevented it from being saved. The first problem is said to have been its overall size. The fledgling fire brigade was barely equipped to handle a fire in the large brick building. Couple this, with the fact that the hoses and other equipment had been left out and frozen the night before, there was not much that
could be done to save this beautiful structure. Plans to rebuild the National Hotel were quickly underway in late 1908/early 1909. However, by this time Carl Stettler was starting to look further down the recently expanded Canadian Pacific line. He would sell the National Hotel business and property to local businessman Mister R.L. Shaw. Mister Shaw and his business partners Messers John Good, and John Carder, were partial owners/operators of other businesses in town, including the Royal Hotel.
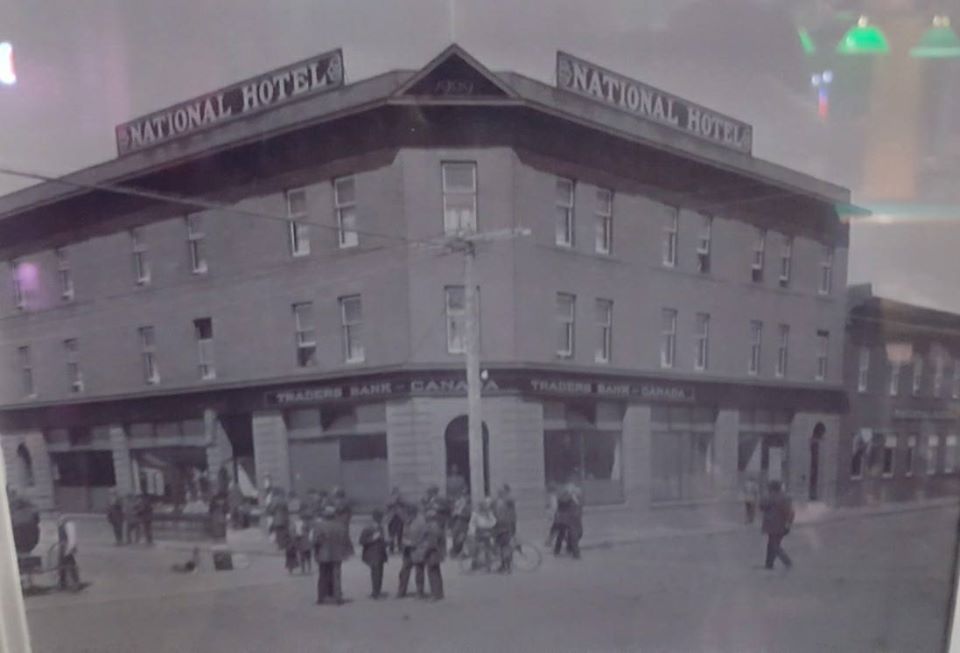 The second National Hotel opened in February 1910. The new 80 bedroom building cost roughly $75,000. In addition to its large dinning hall, it also had a barber shop, and pool room. Water was still being brought in from the pump located in the intersection of Main Street and Alberta Avenue. However the National hotel was one of the groups that was putting pressure on the town to install running water in the town. The second National Hotel opened in February 1910. The new 80 bedroom building cost roughly $75,000. In addition to its large dinning hall, it also had a barber shop, and pool room. Water was still being brought in from the pump located in the intersection of Main Street and Alberta Avenue. However the National hotel was one of the groups that was putting pressure on the town to install running water in the town.
For sometime, a staple resident of the National Hotel, would be the Trader's Bank of Canada. They occupied a portion of the main floor until becoming the Royal Bank. The Royal bank would operate in the building until moving across the street to the corner bank building where they would operate until the 70's.
On February 23, 1942 a fire started in the hotel's beer parlour around four in the morning. The fire started in an area of the hotel located below the living quarters of the Calhoun family. Mister. Calhoun was the manager at that time. There were also two staff members on duty when the fire started. By six o'clock that morning, the building was completely engulfed in flames. Merchants whose shops neighboured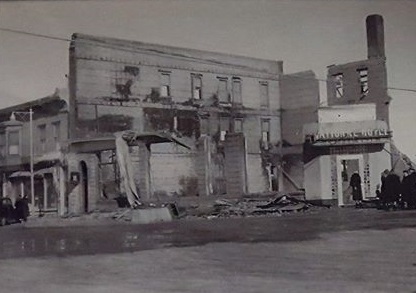 the burning building feared the fire would spread like it had in 1908, so they quickly began putting their merchandise out on the streets in case their buildings caught fire. However the hotel's brick fire wall, contained the blaze and no other structures were burned. The local fire brigade did their best to extinguish the blaze, however the -15 degree tempurature made getting adequate water flow very difficult. By 7:30 a.m. the burnt out structure would collapse, only leaving the
center load bearing wall. Total damages of the fire were put in around $100,000 however everyone was able to escape the fire safely and no deaths or serious injuries occured. One unfortunate aspect of the destruction of the hotel, was that many community groups such as the Elks, would hold their meetings in the hotel basement. When the fire destroyed the hotel, these groups lost much of their early files, and club assets. the burning building feared the fire would spread like it had in 1908, so they quickly began putting their merchandise out on the streets in case their buildings caught fire. However the hotel's brick fire wall, contained the blaze and no other structures were burned. The local fire brigade did their best to extinguish the blaze, however the -15 degree tempurature made getting adequate water flow very difficult. By 7:30 a.m. the burnt out structure would collapse, only leaving the
center load bearing wall. Total damages of the fire were put in around $100,000 however everyone was able to escape the fire safely and no deaths or serious injuries occured. One unfortunate aspect of the destruction of the hotel, was that many community groups such as the Elks, would hold their meetings in the hotel basement. When the fire destroyed the hotel, these groups lost much of their early files, and club assets.
For a little while, nothing really happened on the corner lot. However in the late 1940's construction of a new hotel, would soon be underway. June 30, 1948 saw the grand opening of the new Stettler Hotel by manager Mister. Frank Opdebeck. Mister. Opdebeck was joined by officials of the Calgary Brewing and Malting Company. The Calgary company were the new hotel's owners which was a common practice at the time. Essentially, brewing companies would purchase hotels so they could use the barrooms as a garaunteed point of sale for their products. In addition to company officials J.B. Cross, H. Vernon and S. Richardson, the head of the company cafeteria in Calgary, Joseph Zebaw was also on hand. Mister. Zebaw was overseeing the buffet lunch that was provided at the opening event, with foods brought from Calgary. Although the hotel was owned by a company out of the city, the operation of the hotel was kept as local as possible, and would employ 20 people from the Stettler area.
At the the time of the grand opening event, not all of the $300,000 hotel was completely finished and ready. The third floor was completed and occupied by guests, however the second floor was unfinished, as was the hotel's coffee shop. Also to be completed, was the 2 banquet rooms in the basement. These spaces would be ideal for community clubs and special events. They also had their own kitchen, and basement restrooms. These were expected to be completed in roughly 3-4 weeks. The new hotel was regarded as completely modern, meeting and exceeding building codes in both Canada and the U.S. of the $300,000 hotel was completely finished and ready. The third floor was completed and occupied by guests, however the second floor was unfinished, as was the hotel's coffee shop. Also to be completed, was the 2 banquet rooms in the basement. These spaces would be ideal for community clubs and special events. They also had their own kitchen, and basement restrooms. These were expected to be completed in roughly 3-4 weeks. The new hotel was regarded as completely modern, meeting and exceeding building codes in both Canada and the U.S.
Originally, the main entrance had a tiled vestibule that granted access to the lounge and office. From the lounge, guests could access the coffee shop. The two upper floors were split into 46 bedroom. Guests had a choice of accomodations in these rooms. First choice was full bathroom service. Second choice was toilet and lavatory, and third was lavatory only. Sound deadening carpets were laid in the aisles and rooms. The soundproofed and fireproof building had air conditioning.
The Calgary Brewing and Malting Company would retain ownership over the Stettler  Hotel under their holding company Ranchman's Holdings for many years. However the goverment would make such operations illegal in the late sixties, and they were forced to sell the Stettler Hotel, and all other assests like it. Since then, there have a been a long list of people who have owned this iconic building. I unfortunately don't have any names on that list, but will hopefully gather some over time. The current owner arrived in the late 2000's and has spent a great deal of time bringing the hotel up to more modern standards, and tastes. A few years ago, she even replaced the hotel's neon sign which was starting to show its age, and become a bit of a hazard. Although it is no longer neon, the refurbished sign shines just as brightly at nights with it's new LED lighting, and helps make the hotel a more inviting place to travelers. Hotel under their holding company Ranchman's Holdings for many years. However the goverment would make such operations illegal in the late sixties, and they were forced to sell the Stettler Hotel, and all other assests like it. Since then, there have a been a long list of people who have owned this iconic building. I unfortunately don't have any names on that list, but will hopefully gather some over time. The current owner arrived in the late 2000's and has spent a great deal of time bringing the hotel up to more modern standards, and tastes. A few years ago, she even replaced the hotel's neon sign which was starting to show its age, and become a bit of a hazard. Although it is no longer neon, the refurbished sign shines just as brightly at nights with it's new LED lighting, and helps make the hotel a more inviting place to travelers.
The Stettler Hotel has also been home to a laudromat which operated in the basement. For a short while in 1958, McGillivray and Co. operated in the corner of the main floor of the hotel, after their building burnt down. In 1958, the bodies of the Cook family were temporarily stored in the cold room of the Hotel basement until proper arrangements could be made.
The Stettler Hotel is also a key part of the Stettler Ghost Tour which is put on by the Friends of the Library group. Some people say that the hotel is haunted. They have described hearing footsteps above them when those parts of the hotel are supposed to be empty, in addition to people seeing movement or figures when they know they are alone. One local resident even reports that when they once tried to go down the back stairs of the hotel into the basement, they instantly felt as if something was stopping them when the neared the bottom of the stairs.
NATIONAL HOTEL PHOTOS
|
|
THE HEALTH OF A COMMUNITY
From private hospitals to modern healthcare |
|
|
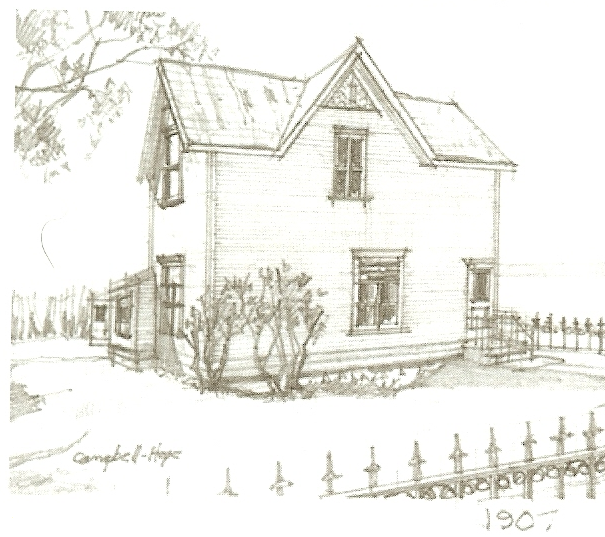 The earliest recording of a Stettler hospital isn't neccessarily exact. Although we do know the first medical doctor in the community was a Dr. Howson, and that his first prescription in Stettler was filled at Dunlap & Hart on January 18, 1906, the same can't be said for a hosptial before, or around that time. Although there is record of a Mrs. Hunt operating a private facility 'somewhere east of Main Street.' The earliest recording of a Stettler hospital isn't neccessarily exact. Although we do know the first medical doctor in the community was a Dr. Howson, and that his first prescription in Stettler was filled at Dunlap & Hart on January 18, 1906, the same can't be said for a hosptial before, or around that time. Although there is record of a Mrs. Hunt operating a private facility 'somewhere east of Main Street.'
The records do, however, become a bit better in 1907, when it begins to list both the operators, and locations of the town's private hospitals. The first one noted was operated by a Miss. McIntyre who ran a hospital just south of the old Hatchery building. It was later in the 20's when Miss McIntyre's hospital was run by Dr. Franchunm, that another hospital was started. It would be around 1924, when a Miss. Mills would start a 6 bed private hospital in a house built by George R. Farmer in 1907. Mr. Farmer was one of the first town councillors, and owned the town's first hardware store. It had also served as a Presbyterian Manse for many years (with the Presbyterian congregation operating out of the church that is currently owned by Brennen's funeral home, and was just down the street.) It is noted that Dr. (Col.) Archie Kennedy would run the Mills hospital in the later years. Dr. Kennedy was a long-time doctor in the community, and his name was given to the early hospital facility that we now benefit from. The Mills/Kennedy hospital would run in the Farmer house until about 1928 when the Municipal hospital was built.
Other hospitals that would run for various times before the arrival of the Municipal Hospital, would include an 8 bed private hospital run by a Dr. Donovan in 1909. 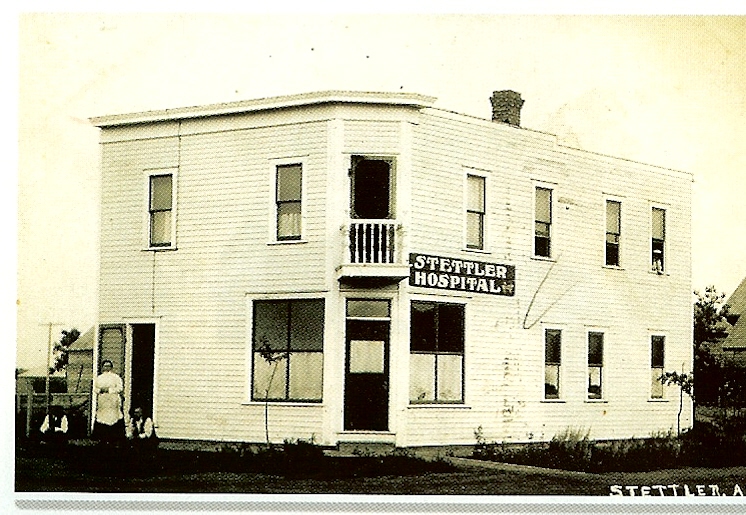 At that time, an 18 bed hosptial was also located on the corner of 49th street, and Railway Ave. This facility was run by a Mr. & Mrs. Hunt(possibly the one noted in the 1905 hospital) with Mrs. J. Hunt as the matron for many years. In 1916, Dr. Franlenm took over a house across the street from the lumber yard, and operated a hospital there. He was aided by two local woman, Mrs. McGillivray, and Mrs. R.O. Bull who were practical nurses at the time. Later in 1918 Creighton opened a similar hospital at 5002-52street. Mrs. Gertie Streit Sr. supervised the hospital's operations, and had duties ranging from looking after the kitchen , to washing and drying bandages. She would also assist with operations. At that time, an 18 bed hosptial was also located on the corner of 49th street, and Railway Ave. This facility was run by a Mr. & Mrs. Hunt(possibly the one noted in the 1905 hospital) with Mrs. J. Hunt as the matron for many years. In 1916, Dr. Franlenm took over a house across the street from the lumber yard, and operated a hospital there. He was aided by two local woman, Mrs. McGillivray, and Mrs. R.O. Bull who were practical nurses at the time. Later in 1918 Creighton opened a similar hospital at 5002-52street. Mrs. Gertie Streit Sr. supervised the hospital's operations, and had duties ranging from looking after the kitchen , to washing and drying bandages. She would also assist with operations.
In 1912, the Town Hospital would open west of the Masonic Lodge. In 1912, an article from the Stettler Indepenedent would report that the town now possessed a hospital that was "thoroughly equipped and efficiently managed. The staff consists of Miss Parks (superintendent); a house keeper and two nurses in training."
The article continued to describe the facility's fully equipped operating room as well as it's five wards. the first was equipped by the Masonic Lodge, one private ward, a ladies' general a men's general, and a semi-private ward; reception, dinning room, kitchen, two large halls, two linen closests, and the nurses' apartment.
The building was also reported to be equipped with electric lights, water, and telephone. The Board of Managers consisted of K.C. McLeod, W.W.Sharpe(Sharpe & Page) & J.P Grigg. There were also four doctors on staff who would recieve patients from all over the country. Other Matrons of the hosptial would include: Miss Bell, Helen Holden & Ester Robinson.
Two major medical operations would soon be competing for support in the community. The first steps towards a new facility would start for one group on May 8, 1925, when the Stettler Board of Trade made a request of the Parish Priest, Father Ernest Battle. Father Battle was asked by the board to approach the Archbishop, in hopes of establishing a Sister's Hospital which was an organization of nursing sisters, known primarily for their operations during major wars, both at home, and over seas. Four sisters from St. Joseph's of London Ontario arrived in Edmonton in February of 1926. A public meeting was held in March of 1926, when both the possibilities of a Sister's hospital, and a new municipal hospital district and operation, were discussed. No decision was made at that meeting, nor had one been made by September of that year. Father Battle attempted to keep the Sisters interested in setting up in Stettler and invited them to do so out of Carder Hall(the former Cigar Factory which had moved to Vancouver by this time.) However a provisional board had been set up with repreresentitives from the surrounding Municpal Districts, and communities. This included: S.A Vanderford (Waverly M.D), H.A. Ford (Haig M.D.), Fred Biggs (Vimy M.D), Joseph Harbison (Dublin M.D.) F.T Colley (Stettler) and E. Prudden (Botha). The Municipal district was agreed upon in August on 1927, and by May of 1928, it was a corporate body. A credit was given for $40,000 for a 20 period to secure financing for the construction, and furnishings of the 25 bed facility. Sadly, with the creation of the new Municipal Hospital District, operations such as that of the Sisters Hospital, were closed. The Sisters would, however, would accept an offer from the community of Galahad to establish a 20 bed hospital. The Galahad hospital would run under the Sisters from 1927-1995.
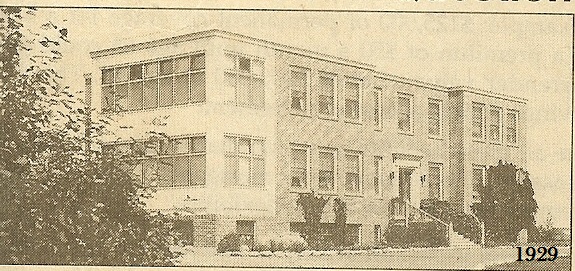 The Municipal Hospital was built in 1928-29. The original medical staff consisted of Dr. J.E Mason, Dr. A.E. Kennedy, Dr. N.W Connelly, Dr. Clive A. Staples, and Miss Cushing as superinendent of nurses. Several other doctors from surrounding communities would also practice out of the new facility. Other nurses to serve time in the Municipal building would include Miss Postill, Miss Kennedy, Miss McHugh, Mrs. Getz, and Mrs. Kerby. Special note should be made that Dr. F.O. Galbraith would come to work at the hospital, and during the Second World War, was the lone serving doctor at the Hospital.
After the war, Drs. R.J Zender and J.M. Malcolm would would the Hospital staff. Dr. Malcolm helped out as a maternity doctor, bringing many of Stettler's wonderful citezens into the world. He was an active member of the Royal Canadian Legion, as well as other community service clubs. He was also known for playing the bagpipes.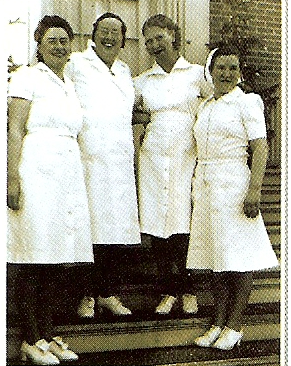 Dr. Zender specialized in urology, and also served as A Canadian Pacific Railway doctor, and distric coroner. Dr. Zender specialized in urology, and also served as A Canadian Pacific Railway doctor, and distric coroner.
The Stettler Municipal Hospital was such a well-run operation that in 1939, it recieved recognition by the Canadian Medical Association during a meeting in Toronto. The Association was given information by the Province of Alberta on all their hospitals, and the Stettler facility was rated as a model institution for an averaged size hospital, serving a rural community. The areas that were reviewed, and helped the hospital to recieve such high praise, included the equipment for both surgery, and ordinary practices, the monthly meetings about facility operations, general management and conduct of businss. The Nursing staff were also recognized for their high calibre. It was, in fact, such a well-run and successful operation that it had paid of it's 20 year debentures in half the time.
Over the years, the Municipal Hospital District grew as more towns, and municpalities desired to become part of the district, and soon the 25 bed facility was in need of expansion. So in 1949, at the cost of $125,000 a new 25 bed wing was added to the Municipal Hospital. This would just be the start of exciting times for the healthcare system in Stettler. The newly expanded facility, would be staffed with Doctors from all over the world. Some of them would include the German Doctors Peter W. Klassen, & C.A.C Hoehne, as well as Dr. J.M Egan from Ireland.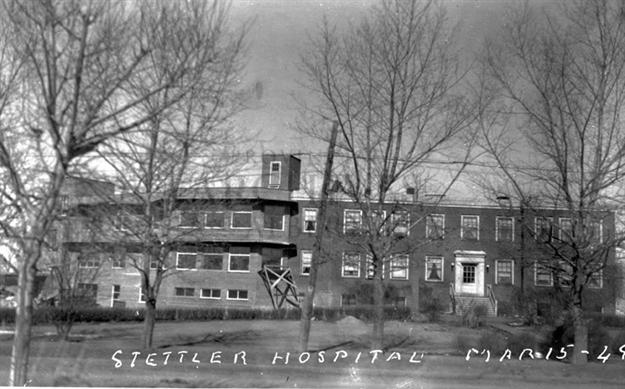 A long list of British Doctors would provide the people of the Municpal Distric with top-flight health care, such as: Dr. Hazel Stephens from London, Dr. Donald Dobson from Shetfeild. The would be in addition to more local medical minds like Dr. Paul Martine From Saskatchewan. A long list of British Doctors would provide the people of the Municpal Distric with top-flight health care, such as: Dr. Hazel Stephens from London, Dr. Donald Dobson from Shetfeild. The would be in addition to more local medical minds like Dr. Paul Martine From Saskatchewan.
Two main operations were opened in the 1950's to help augment the services provided by the Municipal Hospital. The first would be the Stettler Medical Clinic, which was, and still is located just east of the Municipal Hospital's location, although it is now a private residence. This two floor structure, was as modern of facility as the main hospital it would support. The close proximity to the Municipal building was just one of the many details that may have seemed random, but was a key part of the medical clinic's design. Another example of the thoroughly planned design was the overall shape of the building, which was designed to waste zero space, and alot a space for parking at the north end, complete with plug-ins for the doctors' cars. The exterior was also specifically designed so that although the building has two floors, there were no exterior steps, to prevent slips and falls in adverse weather. This wasn't just a design for the upper floor, but also the stairs at the north end of the building for patients leaving from the lower floor.
The main waiting room and office was equipped with a telephone switchboard capable of handling ten phones. Also the building was wired for an intercom system to aid in consultations, and other conversations. This was a key part of the base intention to the clinic, which was to allow a patient to recieve an in depth diagnosis without having to move from one ward, or exam room to another.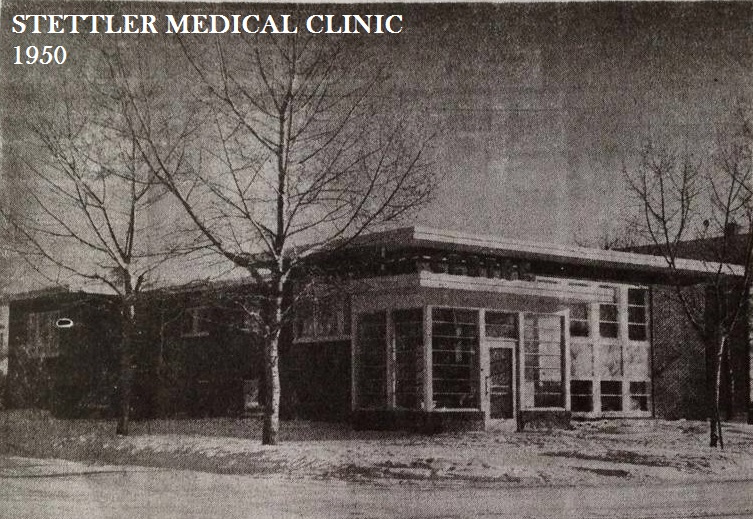 Instead the doctors would come to the patient based on the requirements of the patient in question. A sort of chute had also been built into the building to allow patients' charts to be passed between the upper and lower floor. The clinic had 18 exam rooms, each of which was equipped with the most modern furnishings available. This included a light-based system to inform people of who occupied which room. A white light above the door would indicate a nurse was in the exam room, a red light would indicate a patient was in the room, and a blue light would announce a technician. Above the external lights were markers that would indicate which doctor was using that exam room at the time. The upper floor conference room, which was located in the north east corner of the building, was a multi-use space that was employed for meetings, writing patient histories, and was even equipped with light boxes for examining Xrays, as well as a space on the wall for watching films(on a reel-to-reel projector.) Instead the doctors would come to the patient based on the requirements of the patient in question. A sort of chute had also been built into the building to allow patients' charts to be passed between the upper and lower floor. The clinic had 18 exam rooms, each of which was equipped with the most modern furnishings available. This included a light-based system to inform people of who occupied which room. A white light above the door would indicate a nurse was in the exam room, a red light would indicate a patient was in the room, and a blue light would announce a technician. Above the external lights were markers that would indicate which doctor was using that exam room at the time. The upper floor conference room, which was located in the north east corner of the building, was a multi-use space that was employed for meetings, writing patient histories, and was even equipped with light boxes for examining Xrays, as well as a space on the wall for watching films(on a reel-to-reel projector.)
Other features of the Medical Clinic were: one of the province's best Xray labs, as well as a laboratory on each floor, both of which were just as high-quality as everything else in the building. The patients were also provided with three private dressing rooms. The building was originally heated by oil, but had been designed to switch to natural gas when the option became available. The furnace was housed in the same room as the hot water heating system, and the electrical center.
The Medical Clinic operated with roughly five doctors, but could easily accomodate ten. The rest of the medical staff was comprised of three nurses, and two laboratory technicians. As for operational staff, the Medical Clinic employed a business manager, a switchboard operator, two stenographic secretaries, and three caretakers.
Both facilities were supported by a new addition to the healthcare system in Stettler, when the Dr. A.E. Kennedy Auxiliary Hospital was built in 1954. This building would be several blocks to the west of where the other two buildings were located, and would eventually become part of the modern-day general hospital.
The Stettler General and Auxiliary Hospital, and Nursing Home District No. 20(Or as it's known: The Stettler Hospital Complex) was established in 1972. It was an amalgamation of a 50 bed general hospital, as well as the former A.E. Kennedy Auxiliary Hospital, also the Stettler Nursing home. The construction of the new Hospital complex would also signal the end of one last operation in Stettler. In 1972, the Stettler Hospital complex took over ambulance services, which up until that time, had been run by the Brennen Funeral Home. A large ambulance staff was trained to handle the new task.
HOSPITAL(S) PHOTOS
|
|
VAN LOO AND VANCOUVER TOO
The story of the Stettler Cigar Factory |
 A quaint house, and yard sit on a lot where a small cigar factory once stood. Although the company's time in Stettler was short, the building would remain standing for several years, and served as an armoury, a meeting hall, and for a short time; a hospital. Started by Homer Carder in 1912, the Stettler Cigar Factory was a successful operation almost right from the start. It imported Cuban tobacco leaf for use in it's product, and employed roughly 50-70 people between the factory staff, and the office staff. A quaint house, and yard sit on a lot where a small cigar factory once stood. Although the company's time in Stettler was short, the building would remain standing for several years, and served as an armoury, a meeting hall, and for a short time; a hospital. Started by Homer Carder in 1912, the Stettler Cigar Factory was a successful operation almost right from the start. It imported Cuban tobacco leaf for use in it's product, and employed roughly 50-70 people between the factory staff, and the office staff.
In September of 1917, the owners of the Stettler Cigar Factory, ventured out to Vancouver, to open a branch operation there. Soon after opening their Vancouver branch, it was decided to make it not only their headquarters, but to operate the entire business from that location. As a shipping point, it was a logical decision. Unlike the land-locked community it had started in, the port community of Vancouver, made it much easier to import their supplies, and export their product. The original building was closed, and most of the equipment was packed up and moved to the larger building in the city. A small group of people would attempt to keep the cigar trade alive in Stettler, and for a short time would produce the Van Bonito cigar brand. However this would not have the previous success. Back in Vancouver, the larger
operation, also increased the company's staff to 150 men and girls, and put the factories' output at 20,000 cigars per day. Once the Water Street building (which was given the designation of #10, to make the company sound larger, even though it was their only branch) was up and running, it was noted as being the largest tobacoo factory west of the Great Lakes, and it's output, was equal to the cigar manufacturies west of Ontario.
However, the successful business was not to last. The cigar market was shrinking. During the war, soldiers had grown accustomed to the easier to carry, and cheaper to purchase convenience of cigarettes. They would continue to by cigarettes over cigars, and the market for such a product quickly shrank. By 1922, it had gone under, and was filing for bankruptcy. It seemed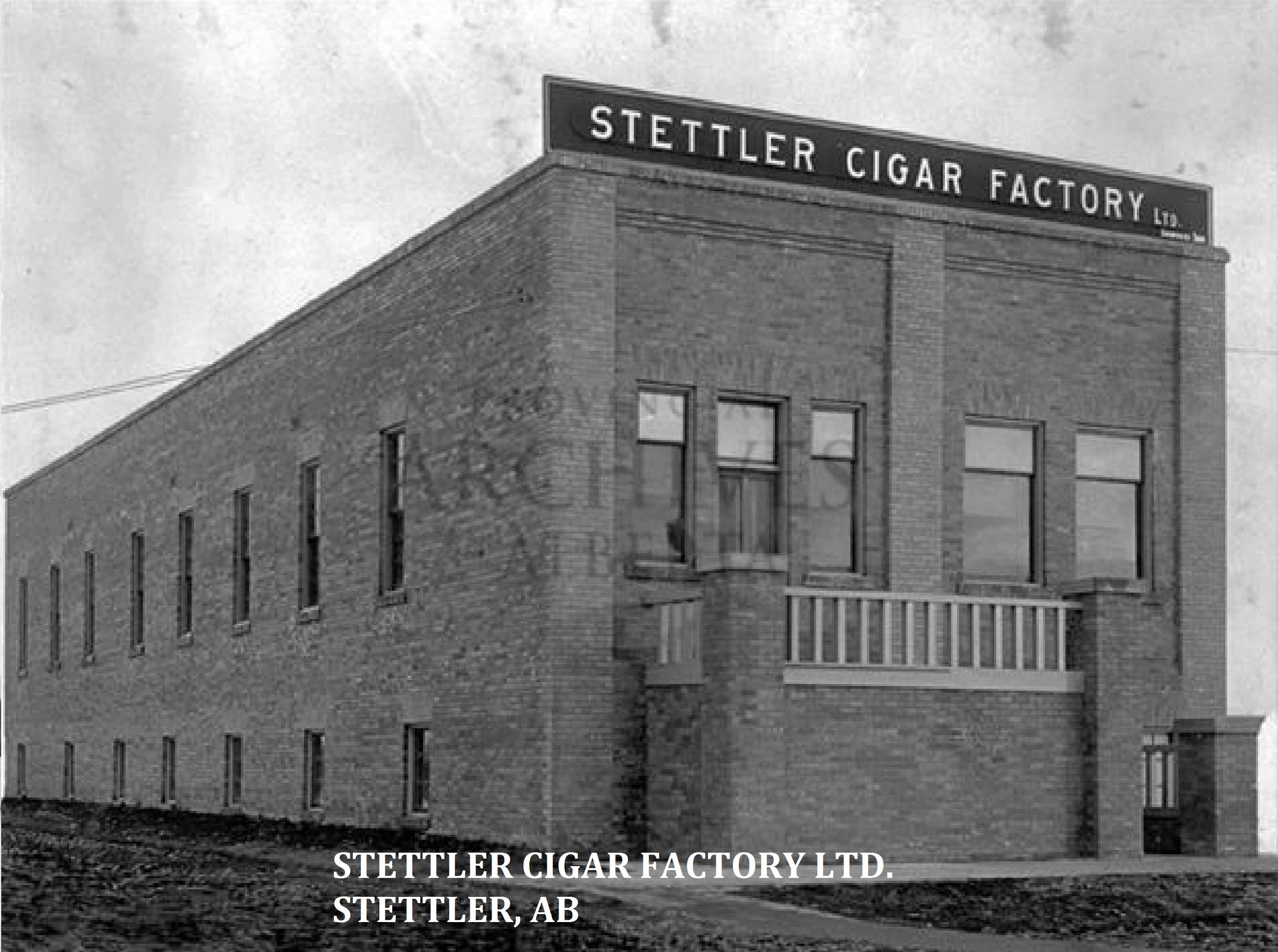 like it would be the end for the Stettler Cigar Factory, and in some ways, it sadly was. Homer's son Fred Carder, had managed to broker a deal with a Mister. Otto R. Brenner of Montreal. A man with 40 years experience in the cigar business between Ontario and Montreal, Brenner would purchase the factory, and incorporate it as Van Loo Cigars in May of 1922. The newly redesignated company, had an operating capital of $50,000, and much of the Stettler Cigar Factory staff, who had been laid off months before, were hired back.
Fred Carder was given the position of GM of the newly formed organization. like it would be the end for the Stettler Cigar Factory, and in some ways, it sadly was. Homer's son Fred Carder, had managed to broker a deal with a Mister. Otto R. Brenner of Montreal. A man with 40 years experience in the cigar business between Ontario and Montreal, Brenner would purchase the factory, and incorporate it as Van Loo Cigars in May of 1922. The newly redesignated company, had an operating capital of $50,000, and much of the Stettler Cigar Factory staff, who had been laid off months before, were hired back.
Fred Carder was given the position of GM of the newly formed organization.
In February 1923, Fred Carder filed with courts, and requested that a judge direct Van Loo to redistribute their shares, and alot him half. In April 1923 Carder took to the witness stand to plead is case. He claimed he had brokered the deal with Brenner to purchase the now defunct Stettler Cigar Factory. Carder claimed that when the shares of the Van Loo Cigar Company were going to be distributed in January, he was to recieve half of them. Until then, he would assume the position of manager, where he would recieve a salary of $300/month. According to Carder's testimony, when the shares were issued in January, Otto split them amongst himself and his brother, and
Carder was then let got from the company in late January. Carder's attorneys were hoping to have the courts redistrbute the company shares, and for their client to be given a partnership in the company. Although no witnesses for the defence were called, their official stance was that there had never been a partnership agreement. By the end of April, Justice Morrison who had originally granted a temporary injunction, prevent Brenner from dealing in half the shares, had decided that Carder's claims were unsubstantiated, and officially dismissed the case.
Although it no longer served as a factory 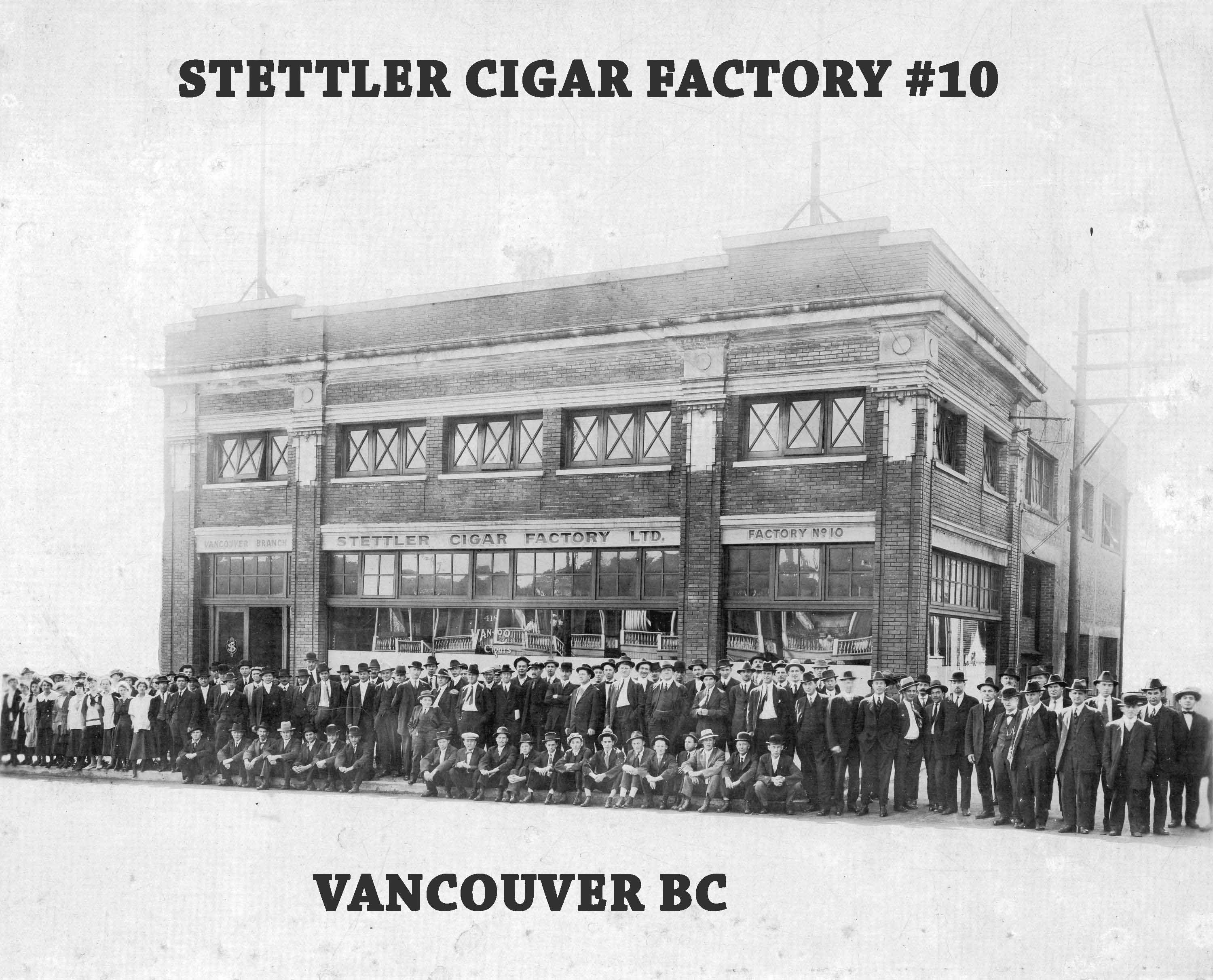 the building known as Carder's hall, that sat near the end of Alberta(50th) Avenue, was still a central part of the community. Dances, and special events were held there, including a grand ball hosted by the Stettler Chapter of the Eastern Star. In the 1920's, while the town was divided between starting a municipal hospital, or a Sister's Hospital run by an organization that had established a reputation of care during the first World War (and would do so again during World War II). Four Sisters were dispatched from London. However since the town was divided, no major progress on the hospital was made right away. In hopes of keeping the nurses around for a while, arrangements were made for them to setup in Carder's hall. the building known as Carder's hall, that sat near the end of Alberta(50th) Avenue, was still a central part of the community. Dances, and special events were held there, including a grand ball hosted by the Stettler Chapter of the Eastern Star. In the 1920's, while the town was divided between starting a municipal hospital, or a Sister's Hospital run by an organization that had established a reputation of care during the first World War (and would do so again during World War II). Four Sisters were dispatched from London. However since the town was divided, no major progress on the hospital was made right away. In hopes of keeping the nurses around for a while, arrangements were made for them to setup in Carder's hall.
In 1950, the Canadian Armed Forces purchased the property for use as a recruitment and training facility. When the armoury was officially opened, high ranking members of the Canadian Military who were on hand for the ceremonies included Col. Lily of Western Command. The Canadian military spent approximately $19,000 on renovations to the historic building, with plans to spend another $50,000 within the next year.
Major Charles Page spoke at the opening event. He touched on Stettler's military history in the area. In World War II, many of the people in the Stettler District, had served in B Squadron of the King's own Calgary regiment. He spoke about how many of the men who had been taken prisoner at Dieppe, were from B Squadron, and many of them were from Stettler and area. Stettler Mayor Gardiner spoke on the history of the building which included it's brief use as a meeting hall for the local Elks Lodge.
When the armory building opened, the main hall could seat 350 people. The reinforced basement had a new heating system installed. The building's rec room had tables for cards as well as ping pong and other activities. Other rooms were used for storage and one room was outfitted with radio equipment. A large kitchen was also for use by the armory and public.
Changing military practices, would eventually render the armoury obsolete, and for many years it sat unused by the armed forces, and only occasionally used for social events. The town of Stettler would eventually purchase the property back from the military, and the landmark building was disassembled.
CIGAR FACTORY PHOTOS
|
|
THE PIPES OF ST. PETER'S
The Life and Times of the Opus 86 Organ |
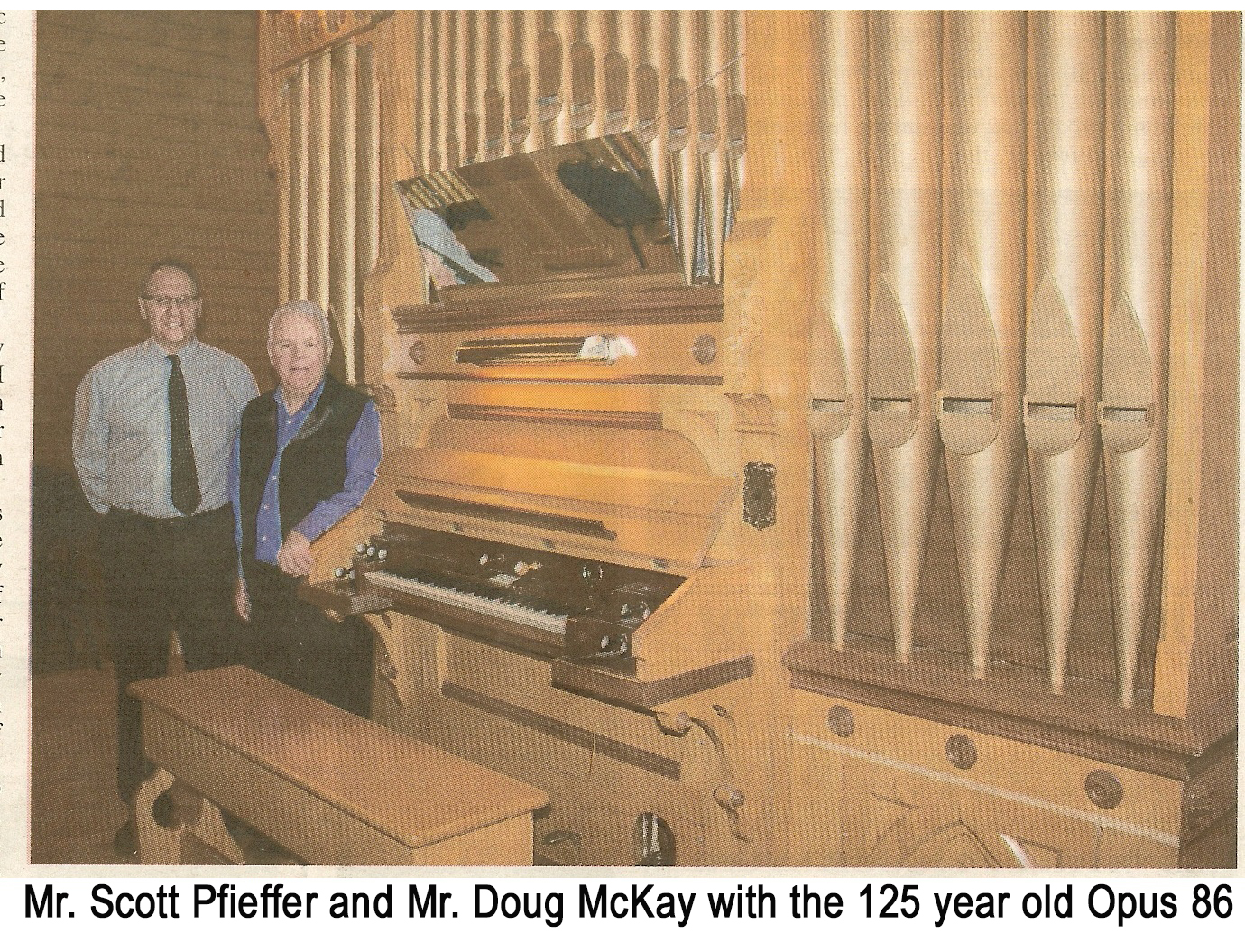 Attend Sunday Service at the St. Peter Evangelical Lutheran Church and you might just be fortunate enough to listen to the sounds of history playing. After 125 years, 2 separate churches, 2 countries, 2 different Stettler homes, and several repairs and modifications over the years, the Opus 86 model organ built by the American company Farrand and Votey of Detroit Michigan, continues to play and may very well do so for years to come. Attend Sunday Service at the St. Peter Evangelical Lutheran Church and you might just be fortunate enough to listen to the sounds of history playing. After 125 years, 2 separate churches, 2 countries, 2 different Stettler homes, and several repairs and modifications over the years, the Opus 86 model organ built by the American company Farrand and Votey of Detroit Michigan, continues to play and may very well do so for years to come.
Originally built in 1890 for the St. Joseph Roman Catholic Church of Silver Lake, Minnesota the rather majestic instrument served the St. Joseph church until the early 1940's when it was sold to Trinity Lutheran Church of Gaylord Minnesota. There, due to the much different design of the organ's second home, several of the front pipes were modified to fit, as well as minor changes to the organ's swell box. The Trinity congregation decided to replace the organ and an electric model by 1950, and were on the verge of disposing of it.
However thanks to the uncle of St. Joseph's then serving Reverend Randolph Mohr, the Opus 86 was soon to be relocated in 1955 with the help of Gus Eisentraut's '52 Ford one-ton and able bodied Dick Hubert. Thankfully, the two of them only needed to make one six day trip down to the Trinity church, dismantle the Opus, and bring it back to the St. Peter's Main Street location. It was during the visit to the church, and the dismantling period, that the two men made a respectful donation to the Trinity church's offering plate from the folks
back home in Stettler.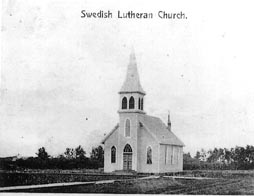
The Opus 86 played at the Main Street church for nearly a decade, when the congregation made the decision in the early 60's to sell their Main Street building and construct a new one.The organ remained in storage while the chapel of Brennan's funeral home acted as temporary house of worship for the Lutheran congregation until the new 48th avenue building was completed in 1966, and the organ was installed in the balcony of the sanctuary of the new A-frame building. A major restoration/repair effort fifteen years later, would lead to removal
of layers of paint that had been added over time to cover scars from repair, and age, and reintroduce the original oak finish and walnut trim.
A few minor changes were made to the organ over the years, due to renovations,and upgrades of the church building itself. The main change was that after the organ's blower motor was relocated to the sanctuary. This would cause a serious noise problem, and after several attempts to eliminate the noise of the motor which would drown out the the sounds of the organ it helped operate, the blower motor was replaced by a newer more modern blower motor. This would lead to discovering several issues with the inner workings of the organ and problems
with many of the keys and control pedals, and even the leather bellows. So in November 2014 a major restoration repair job, was once again implemented that involved disassembling parts of the organ to be fixed properly, and even replacing the cracked and warn leather bellows with a rubber canvas material.
A few extra repairs, and modifications are planned in January, but it is believed that with proper care, and maintenance, the Opus 86 could very well play for another hundred years. |
|
A FAMILY AFFAIR
The story of Brennan Funeral Home |
 Jack Keefer(J.K.) Brennan was born in Ontario on October 26, 1883. He had 3 brothers named Richard, William and Walter. At some point in time, the spelling of the family's last name was changed from Brennan to Brennen. He eventually came west, and resided in Wetaskiwin for a few years. Mister. Brennen's first wife and child, sadly passed away while in Wetaskiwin. Jack Keefer(J.K.) Brennan was born in Ontario on October 26, 1883. He had 3 brothers named Richard, William and Walter. At some point in time, the spelling of the family's last name was changed from Brennan to Brennen. He eventually came west, and resided in Wetaskiwin for a few years. Mister. Brennen's first wife and child, sadly passed away while in Wetaskiwin.
In September of 1916 J.K. joined 194th Battalion(The Edmonton Highlanders) C.E.F. He would then serve with the 49th Battalion while overseas. After serving overseas, and sustaining several wounds, he would return home to Canada in 1919.
On June 10th of the following year, Mr. Brennen would marry Miss Emma Henry of Illinois. The two were married on the U.S side of Niagra Falls. Afterwards, J.K brought his new bride back west to Canada. J.K was engaged in the funeral business there as a named partner in Graham, McCall & Brennen. In July of 1922, the Brennen's welcomed Jeanette Elizabeth Brennen. Then in June of 1924, they welcomed Erma Lucille Brennen. The family remained in Calgary for a few more years.
Mr. Brennan came to Stettler around 1927. At that time he bought the funeral parlour on Main Street that was being operated by Stettler's first mayor, and pioneer businessman Mr. N.B. McGillivray. McGillivray was operating a small funeral parlour just a few blocks south of his furniture store which sat where Wells Furniture now sits. Shortly after arriving in the small community of Stettler, the Brennen family would welcome a son. John Millard Brennen was born in August of 1928. At that time he bought the funeral parlour on Main Street that was being operated by Stettler's first mayor, and pioneer businessman Mr. N.B. McGillivray. McGillivray was operating a small funeral parlour just a few blocks south of his furniture store which sat where Wells Furniture now sits. Shortly after arriving in the small community of Stettler, the Brennen family would welcome a son. John Millard Brennen was born in August of 1928.
Over the years, Mister. Brennen would hold many positions with many groups in the community. One of the longest of these positions, would be as the operator of the local Ambulance service. Several doctors approached Mister. Brennen in hopes he would assume the operation. Brennen Funeral Home would be in charge of ambulance service until 1972, when the Stettler hospital would formally take it over. However he also was a part of many other groups. He sat on town council from 1934-1946. He also was quite knowledgeable
when it came to refrigeration equipment. Because of this, he was in charge of the ice at the local arena. This expertise also allowed him to operate a side business as a wholesale distributor of ice cream, which he did from a small building in an alley off Main Street. J.K would also sit on the Hospital Board and the United Church Board. He was the president of the local branch of the Royal Canadian Legion for (I believe) several terms, and was also a Mason, and a member of the IOOF. At one point in time, he also sat as President of the Funeral Directors of Alberta.
Jack's son John would take over the family business in 1946. Although I am not sure J.K. fully retired, or did like Charles Willis did when he retired from the Stettler Independent, and kept working at a more 'casual' level. However. Mr. Jack Keefer Brennan, war vet, and community booster, would pass away at the Stettler Municipal hospital in October of 1949, at the age of 66. His son John, has been noted as being much like his father in many ways. He would sit on town council for thirteen years, and served 11 years as its mayor. Brennen's Funeral Home would
also play a large part in the removal of the bodies from the grease pit at the Cook family home in 1959. An experience that was, understandably, taxing on Mr. Brennen. He would also be in charge of the family business when it would sell it's property on Main Street, which is now known as Brennen Plaza, and is home to many wonderful local businesses such as the Stettler Independent. Brennen Funeral Home, would make the dramatic move off Main Street, and relocate to the north-east corner of McNabb(49th) Street, and Prospect(49th) Avenue, putting it into one of the town's oldest structures.
Originally built around 1907 for the Knox Presbyterian congregation.  They would merge with the Methodist congregation in 1925, selling their building to the baptist congregation. The baptists would operate here until selling to Brennen's. The Baptist congregation had made many modifications to the building, including the addition of a basement, and the addition of an education wing. When John moved the funeral parlour into the historic building, he would add a large multi-bay garage. They would merge with the Methodist congregation in 1925, selling their building to the baptist congregation. The baptists would operate here until selling to Brennen's. The Baptist congregation had made many modifications to the building, including the addition of a basement, and the addition of an education wing. When John moved the funeral parlour into the historic building, he would add a large multi-bay garage.
The business that Mr. J.K. Brennen had started so long ago, would be passed down one more time in 1993. John(Sr.) would hand control of the business over to his son John(Jr.), and go into semi-retirement. John(Jr.) would eventually sell the family business to a company out of Red Deer in 1997. John(Sr.) sadly passed away a few years later on December 21, 2003.
The historic chapel just off Main Street, still has the Brennen name on it. At this time, it is up for sale. However it also serves as a stopping point for a community ghost walk that is run several times a year. Strange happenings at the site include a light that comes on and off completely on its own, with no explanation given after being professionally inspected and deemed in good working order. Brennen's Funeral Home also operated out of the church with the use of some of the past congregation's original pews, adding to its historic importance in the community.
|
HOME
|
 When you drive towards the north end of Main Street, you can't help but be in aw of the Stettler Hotel. This large brick structure has many art-deco characteristics to it and certainly stands out from most of the other buildings on the town's main strip. Although the current building was constructed in the late forties, there has been a hotel on
that lot since the townsite that would eventually become Stettler, first opened up for development.
When you drive towards the north end of Main Street, you can't help but be in aw of the Stettler Hotel. This large brick structure has many art-deco characteristics to it and certainly stands out from most of the other buildings on the town's main strip. Although the current building was constructed in the late forties, there has been a hotel on
that lot since the townsite that would eventually become Stettler, first opened up for development. would be that the intersection of Main(50th) Street and Alberta(50th)Avenue, would essentially be the center of town. The first National Hotel was regarded as one of the most luxurious hotels in the early days of the community. It opened on July 2, 1906. Mister. Stettler's
wife Dorothea and stepdaughter Dora managed the hotel. Water for the hotel was brought in by staff in buckets, and the staff responsible would have to get enough water for all the guests, as well as the kitchen.
would be that the intersection of Main(50th) Street and Alberta(50th)Avenue, would essentially be the center of town. The first National Hotel was regarded as one of the most luxurious hotels in the early days of the community. It opened on July 2, 1906. Mister. Stettler's
wife Dorothea and stepdaughter Dora managed the hotel. Water for the hotel was brought in by staff in buckets, and the staff responsible would have to get enough water for all the guests, as well as the kitchen. The second National Hotel opened in February 1910. The new 80 bedroom building cost roughly $75,000. In addition to its large dinning hall, it also had a barber shop, and pool room. Water was still being brought in from the pump located in the intersection of Main Street and Alberta Avenue. However the National hotel was one of the groups that was putting pressure on the town to install running water in the town.
The second National Hotel opened in February 1910. The new 80 bedroom building cost roughly $75,000. In addition to its large dinning hall, it also had a barber shop, and pool room. Water was still being brought in from the pump located in the intersection of Main Street and Alberta Avenue. However the National hotel was one of the groups that was putting pressure on the town to install running water in the town. the burning building feared the fire would spread like it had in 1908, so they quickly began putting their merchandise out on the streets in case their buildings caught fire. However the hotel's brick fire wall, contained the blaze and no other structures were burned. The local fire brigade did their best to extinguish the blaze, however the -15 degree tempurature made getting adequate water flow very difficult. By 7:30 a.m. the burnt out structure would collapse, only leaving the
center load bearing wall. Total damages of the fire were put in around $100,000 however everyone was able to escape the fire safely and no deaths or serious injuries occured. One unfortunate aspect of the destruction of the hotel, was that many community groups such as the Elks, would hold their meetings in the hotel basement. When the fire destroyed the hotel, these groups lost much of their early files, and club assets.
the burning building feared the fire would spread like it had in 1908, so they quickly began putting their merchandise out on the streets in case their buildings caught fire. However the hotel's brick fire wall, contained the blaze and no other structures were burned. The local fire brigade did their best to extinguish the blaze, however the -15 degree tempurature made getting adequate water flow very difficult. By 7:30 a.m. the burnt out structure would collapse, only leaving the
center load bearing wall. Total damages of the fire were put in around $100,000 however everyone was able to escape the fire safely and no deaths or serious injuries occured. One unfortunate aspect of the destruction of the hotel, was that many community groups such as the Elks, would hold their meetings in the hotel basement. When the fire destroyed the hotel, these groups lost much of their early files, and club assets. of the $300,000 hotel was completely finished and ready. The third floor was completed and occupied by guests, however the second floor was unfinished, as was the hotel's coffee shop. Also to be completed, was the 2 banquet rooms in the basement. These spaces would be ideal for community clubs and special events. They also had their own kitchen, and basement restrooms. These were expected to be completed in roughly 3-4 weeks. The new hotel was regarded as completely modern, meeting and exceeding building codes in both Canada and the U.S.
of the $300,000 hotel was completely finished and ready. The third floor was completed and occupied by guests, however the second floor was unfinished, as was the hotel's coffee shop. Also to be completed, was the 2 banquet rooms in the basement. These spaces would be ideal for community clubs and special events. They also had their own kitchen, and basement restrooms. These were expected to be completed in roughly 3-4 weeks. The new hotel was regarded as completely modern, meeting and exceeding building codes in both Canada and the U.S.  Hotel under their holding company Ranchman's Holdings for many years. However the goverment would make such operations illegal in the late sixties, and they were forced to sell the Stettler Hotel, and all other assests like it. Since then, there have a been a long list of people who have owned this iconic building. I unfortunately don't have any names on that list, but will hopefully gather some over time. The current owner arrived in the late 2000's and has spent a great deal of time bringing the hotel up to more modern standards, and tastes. A few years ago, she even replaced the hotel's neon sign which was starting to show its age, and become a bit of a hazard. Although it is no longer neon, the refurbished sign shines just as brightly at nights with it's new LED lighting, and helps make the hotel a more inviting place to travelers.
Hotel under their holding company Ranchman's Holdings for many years. However the goverment would make such operations illegal in the late sixties, and they were forced to sell the Stettler Hotel, and all other assests like it. Since then, there have a been a long list of people who have owned this iconic building. I unfortunately don't have any names on that list, but will hopefully gather some over time. The current owner arrived in the late 2000's and has spent a great deal of time bringing the hotel up to more modern standards, and tastes. A few years ago, she even replaced the hotel's neon sign which was starting to show its age, and become a bit of a hazard. Although it is no longer neon, the refurbished sign shines just as brightly at nights with it's new LED lighting, and helps make the hotel a more inviting place to travelers.
 At that time, an 18 bed hosptial was also located on the corner of 49th street, and Railway Ave. This facility was run by a Mr. & Mrs. Hunt(possibly the one noted in the 1905 hospital) with Mrs. J. Hunt as the matron for many years. In 1916, Dr. Franlenm took over a house across the street from the lumber yard, and operated a hospital there. He was aided by two local woman, Mrs. McGillivray, and Mrs. R.O. Bull who were practical nurses at the time. Later in 1918 Creighton opened a similar hospital at 5002-52street. Mrs. Gertie Streit Sr. supervised the hospital's operations, and had duties ranging from looking after the kitchen , to washing and drying bandages. She would also assist with operations.
At that time, an 18 bed hosptial was also located on the corner of 49th street, and Railway Ave. This facility was run by a Mr. & Mrs. Hunt(possibly the one noted in the 1905 hospital) with Mrs. J. Hunt as the matron for many years. In 1916, Dr. Franlenm took over a house across the street from the lumber yard, and operated a hospital there. He was aided by two local woman, Mrs. McGillivray, and Mrs. R.O. Bull who were practical nurses at the time. Later in 1918 Creighton opened a similar hospital at 5002-52street. Mrs. Gertie Streit Sr. supervised the hospital's operations, and had duties ranging from looking after the kitchen , to washing and drying bandages. She would also assist with operations.
 Dr. Zender specialized in urology, and also served as A Canadian Pacific Railway doctor, and distric coroner.
Dr. Zender specialized in urology, and also served as A Canadian Pacific Railway doctor, and distric coroner. A long list of British Doctors would provide the people of the Municpal Distric with top-flight health care, such as: Dr. Hazel Stephens from London, Dr. Donald Dobson from Shetfeild. The would be in addition to more local medical minds like Dr. Paul Martine From Saskatchewan.
A long list of British Doctors would provide the people of the Municpal Distric with top-flight health care, such as: Dr. Hazel Stephens from London, Dr. Donald Dobson from Shetfeild. The would be in addition to more local medical minds like Dr. Paul Martine From Saskatchewan. Instead the doctors would come to the patient based on the requirements of the patient in question. A sort of chute had also been built into the building to allow patients' charts to be passed between the upper and lower floor. The clinic had 18 exam rooms, each of which was equipped with the most modern furnishings available. This included a light-based system to inform people of who occupied which room. A white light above the door would indicate a nurse was in the exam room, a red light would indicate a patient was in the room, and a blue light would announce a technician. Above the external lights were markers that would indicate which doctor was using that exam room at the time. The upper floor conference room, which was located in the north east corner of the building, was a multi-use space that was employed for meetings, writing patient histories, and was even equipped with light boxes for examining Xrays, as well as a space on the wall for watching films(on a reel-to-reel projector.)
Instead the doctors would come to the patient based on the requirements of the patient in question. A sort of chute had also been built into the building to allow patients' charts to be passed between the upper and lower floor. The clinic had 18 exam rooms, each of which was equipped with the most modern furnishings available. This included a light-based system to inform people of who occupied which room. A white light above the door would indicate a nurse was in the exam room, a red light would indicate a patient was in the room, and a blue light would announce a technician. Above the external lights were markers that would indicate which doctor was using that exam room at the time. The upper floor conference room, which was located in the north east corner of the building, was a multi-use space that was employed for meetings, writing patient histories, and was even equipped with light boxes for examining Xrays, as well as a space on the wall for watching films(on a reel-to-reel projector.)
 like it would be the end for the Stettler Cigar Factory, and in some ways, it sadly was. Homer's son Fred Carder, had managed to broker a deal with a Mister. Otto R. Brenner of Montreal. A man with 40 years experience in the cigar business between Ontario and Montreal, Brenner would purchase the factory, and incorporate it as Van Loo Cigars in May of 1922. The newly redesignated company, had an operating capital of $50,000, and much of the Stettler Cigar Factory staff, who had been laid off months before, were hired back.
Fred Carder was given the position of GM of the newly formed organization.
like it would be the end for the Stettler Cigar Factory, and in some ways, it sadly was. Homer's son Fred Carder, had managed to broker a deal with a Mister. Otto R. Brenner of Montreal. A man with 40 years experience in the cigar business between Ontario and Montreal, Brenner would purchase the factory, and incorporate it as Van Loo Cigars in May of 1922. The newly redesignated company, had an operating capital of $50,000, and much of the Stettler Cigar Factory staff, who had been laid off months before, were hired back.
Fred Carder was given the position of GM of the newly formed organization. the building known as Carder's hall, that sat near the end of Alberta(50th) Avenue, was still a central part of the community. Dances, and special events were held there, including a grand ball hosted by the Stettler Chapter of the Eastern Star. In the 1920's, while the town was divided between starting a municipal hospital, or a Sister's Hospital run by an organization that had established a reputation of care during the first World War (and would do so again during World War II). Four Sisters were dispatched from London. However since the town was divided, no major progress on the hospital was made right away. In hopes of keeping the nurses around for a while, arrangements were made for them to setup in Carder's hall.
the building known as Carder's hall, that sat near the end of Alberta(50th) Avenue, was still a central part of the community. Dances, and special events were held there, including a grand ball hosted by the Stettler Chapter of the Eastern Star. In the 1920's, while the town was divided between starting a municipal hospital, or a Sister's Hospital run by an organization that had established a reputation of care during the first World War (and would do so again during World War II). Four Sisters were dispatched from London. However since the town was divided, no major progress on the hospital was made right away. In hopes of keeping the nurses around for a while, arrangements were made for them to setup in Carder's hall. Attend Sunday Service at the St. Peter Evangelical Lutheran Church and you might just be fortunate enough to listen to the sounds of history playing. After 125 years, 2 separate churches, 2 countries, 2 different Stettler homes, and several repairs and modifications over the years, the Opus 86 model organ built by the American company Farrand and Votey of Detroit Michigan, continues to play and may very well do so for years to come.
Attend Sunday Service at the St. Peter Evangelical Lutheran Church and you might just be fortunate enough to listen to the sounds of history playing. After 125 years, 2 separate churches, 2 countries, 2 different Stettler homes, and several repairs and modifications over the years, the Opus 86 model organ built by the American company Farrand and Votey of Detroit Michigan, continues to play and may very well do so for years to come.

 At that time he bought the funeral parlour on Main Street that was being operated by Stettler's first mayor, and pioneer businessman Mr. N.B. McGillivray. McGillivray was operating a small funeral parlour just a few blocks south of his furniture store which sat where Wells Furniture now sits. Shortly after arriving in the small community of Stettler, the Brennen family would welcome a son. John Millard Brennen was born in August of 1928.
At that time he bought the funeral parlour on Main Street that was being operated by Stettler's first mayor, and pioneer businessman Mr. N.B. McGillivray. McGillivray was operating a small funeral parlour just a few blocks south of his furniture store which sat where Wells Furniture now sits. Shortly after arriving in the small community of Stettler, the Brennen family would welcome a son. John Millard Brennen was born in August of 1928. They would merge with the Methodist congregation in 1925, selling their building to the baptist congregation. The baptists would operate here until selling to Brennen's. The Baptist congregation had made many modifications to the building, including the addition of a basement, and the addition of an education wing. When John moved the funeral parlour into the historic building, he would add a large multi-bay garage.
They would merge with the Methodist congregation in 1925, selling their building to the baptist congregation. The baptists would operate here until selling to Brennen's. The Baptist congregation had made many modifications to the building, including the addition of a basement, and the addition of an education wing. When John moved the funeral parlour into the historic building, he would add a large multi-bay garage.